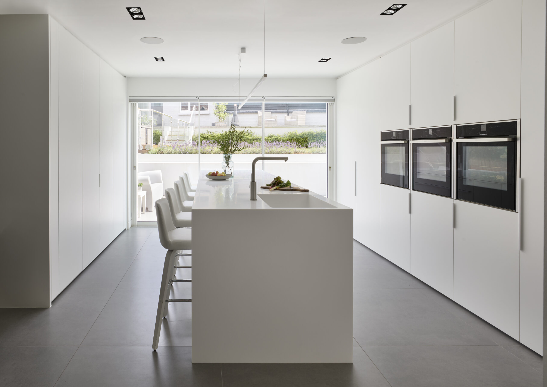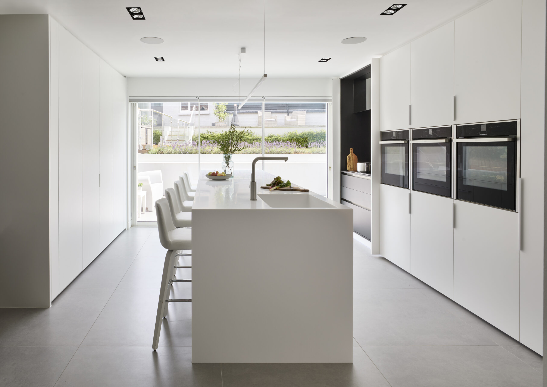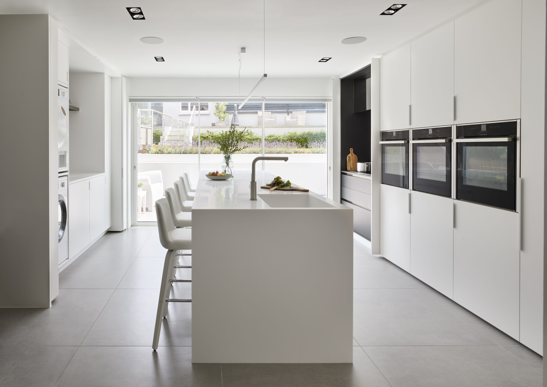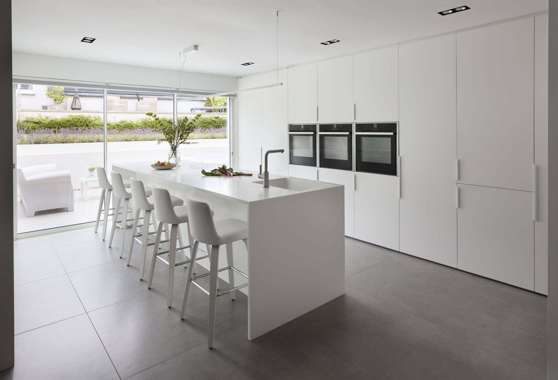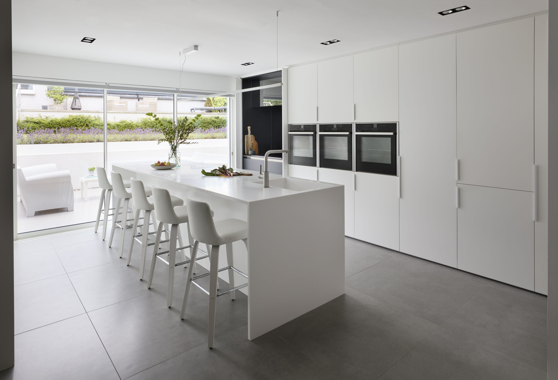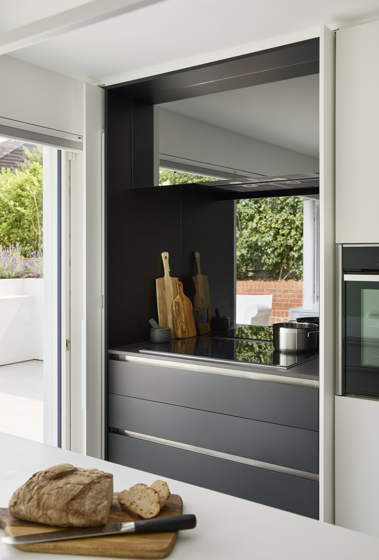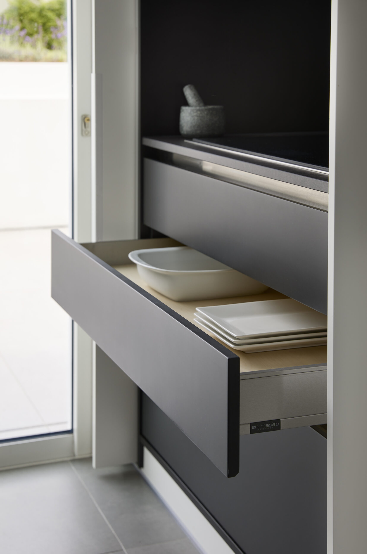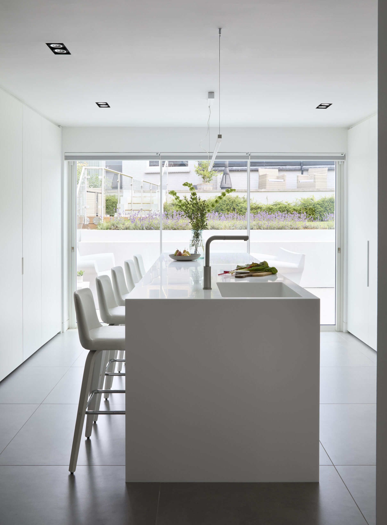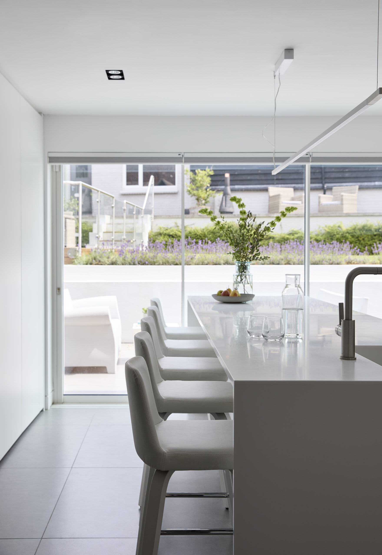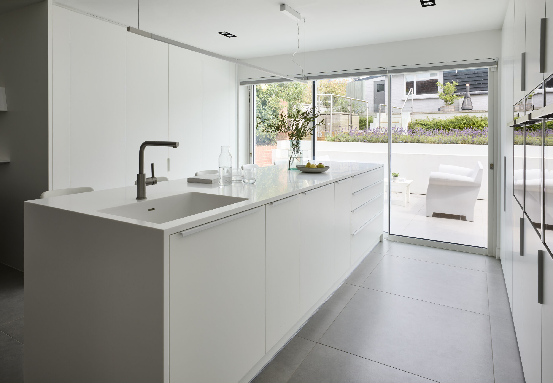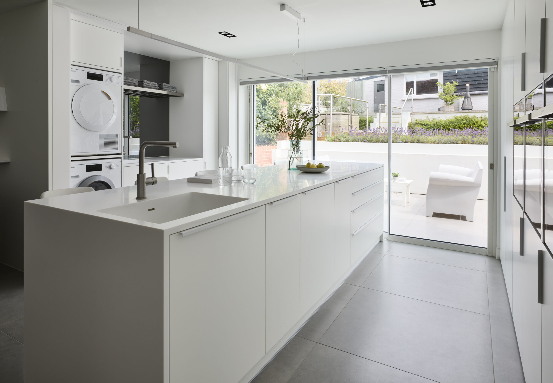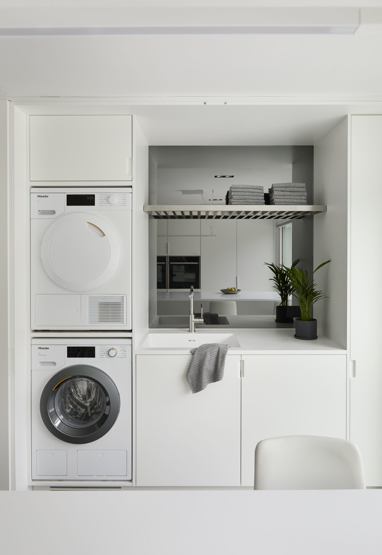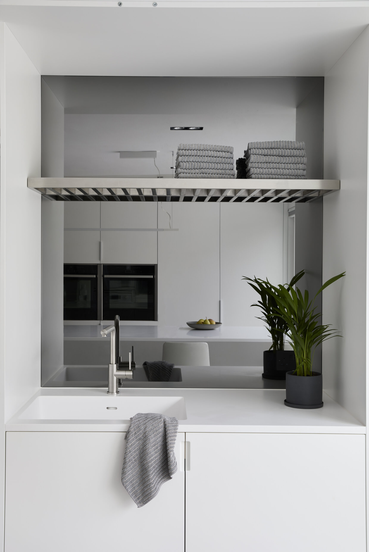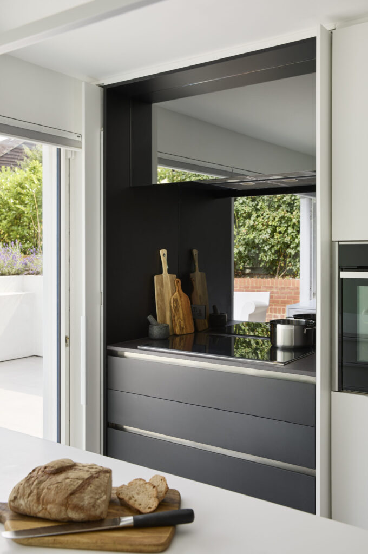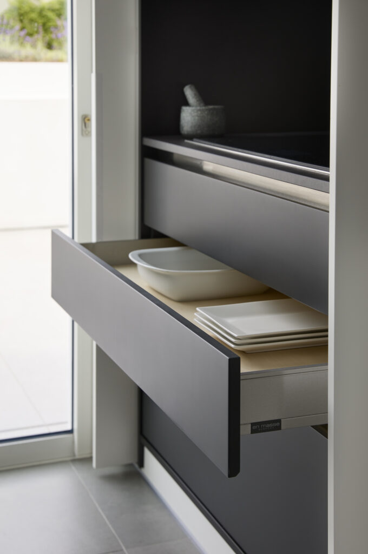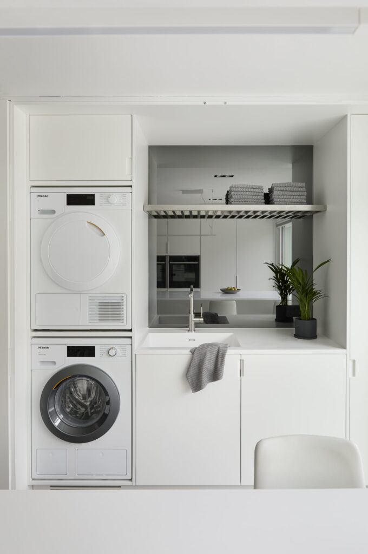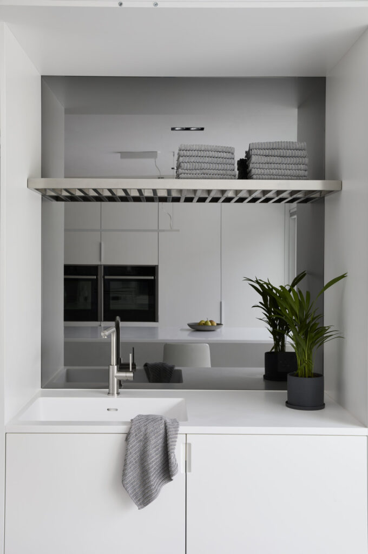REVELL
MINIMAL DESIGN FOR A MODERN FAMILY
This kitchen commission explores the art of restraint — where clean lines, modern forms, and a calm palette converge to create a space defined by balance and clarity. En Masse Bespoke were entrusted with full creative freedom to reimagine the entire ground floor, guided by a brief that focused on maximising limited space for the needs of a busy young family.
Streamlined Simplicity:
The cabinetry, finished in a striking white, sets the tone for the kitchen’s clean, minimal identity. This aesthetic continues through the seamless island and Corian countertops, where every surface feels intentional, sculpted, and unified. The result is a space that feels both expansive and grounded, despite its compact footprint.
Spatial Harmony:
A key challenge in the redesign was the integration of the utility space within the main kitchen area. This task required precision in both layout and execution to ensure the flow remained uninterrupted. Through careful planning and a refined approach to zoning, the once-separate functions now read as one continuous, cohesive environment.
Concealed Functionality:
At the heart of the design lies a hideaway cooking and utility zone. Hidden from view until needed, this space reveals itself with a crisp white Corian worktop, sleek black ceramic internal surfaces, and a soft grey mirror — together creating a quiet sense of elegance that enhances the kitchen’s overall serenity and open feel.
Versatility in Use:
The island, complete with a generous seating gallery, offers both a central hub for daily family life and a space for effortless entertaining. By concealing practical elements, it allows the kitchen to adapt naturally from function to freetime, embodying a subtle blend of utility and refinement.
