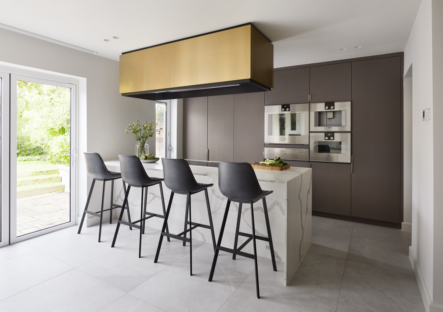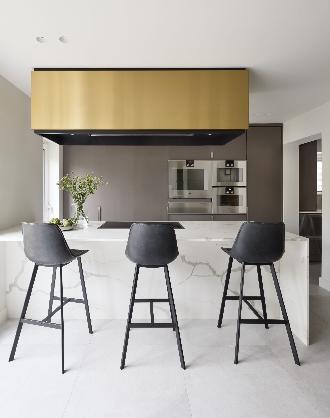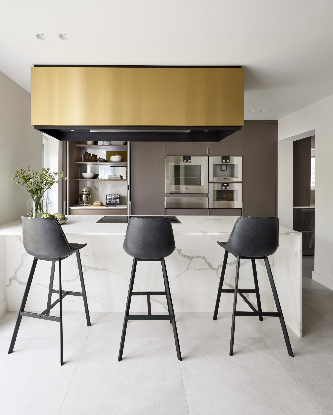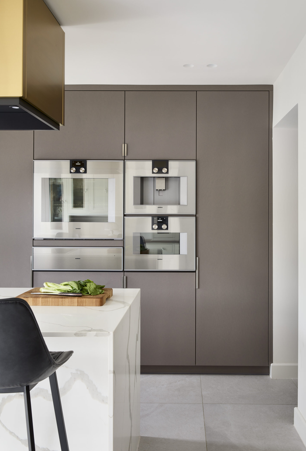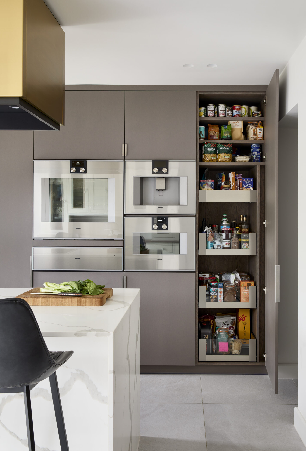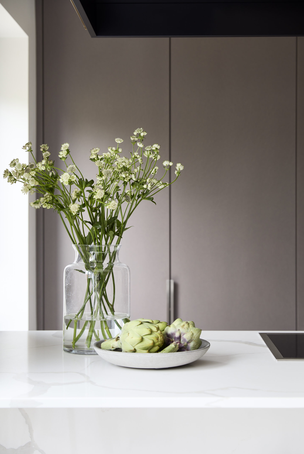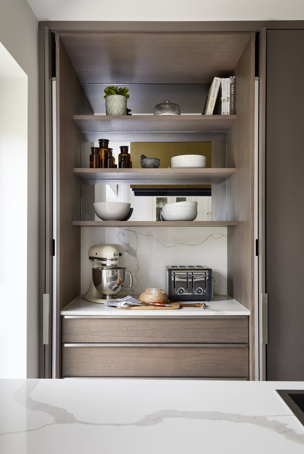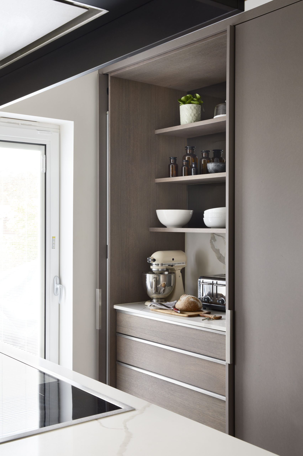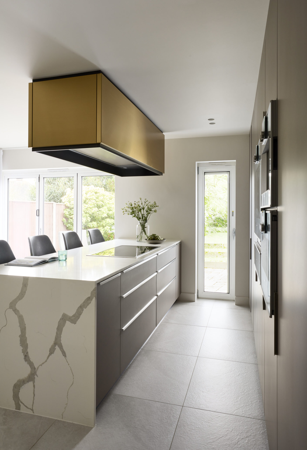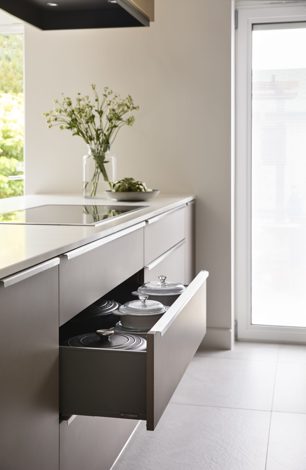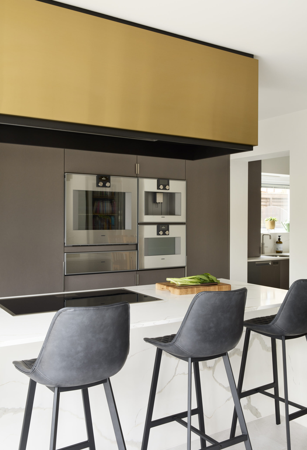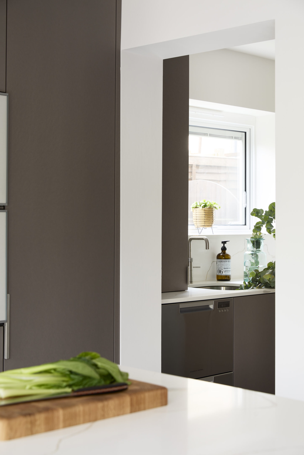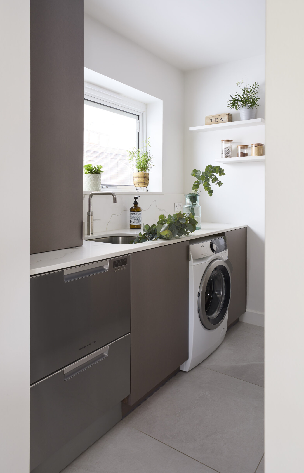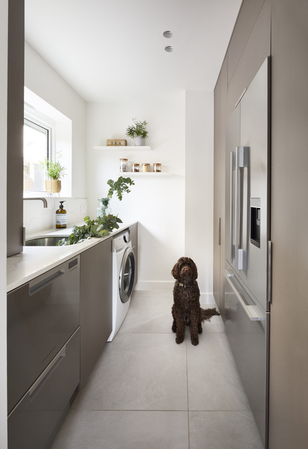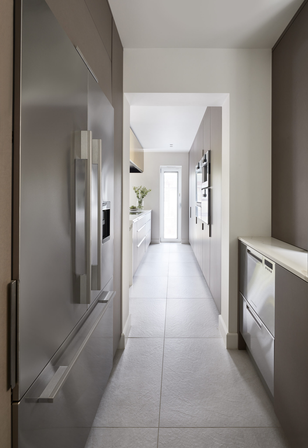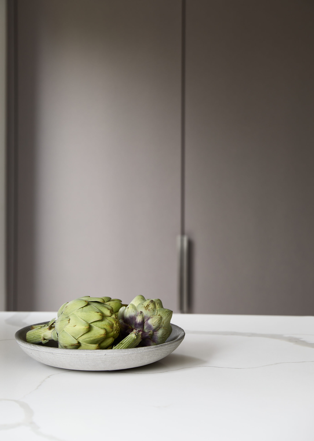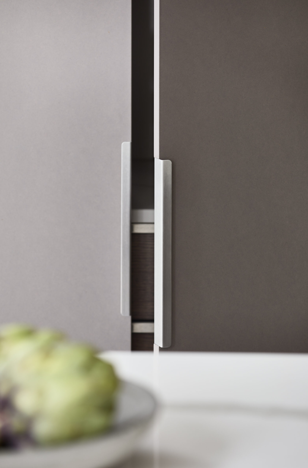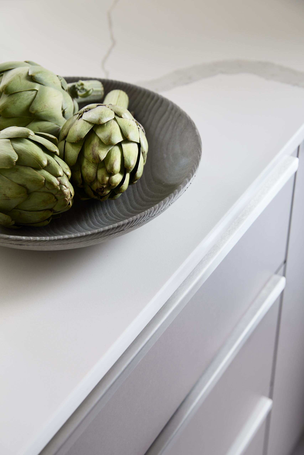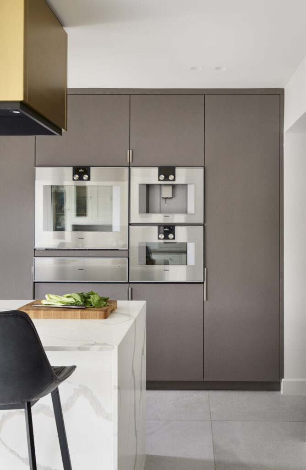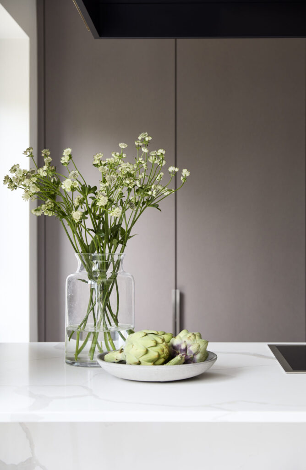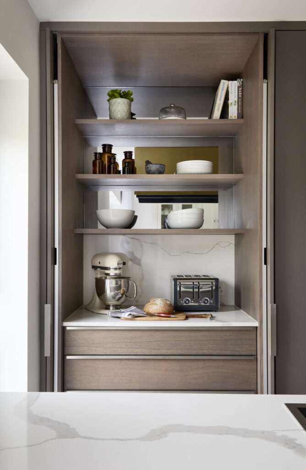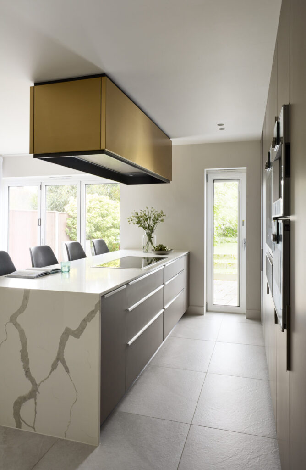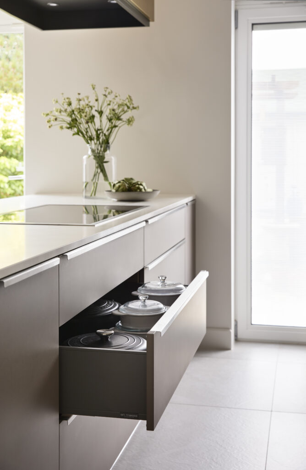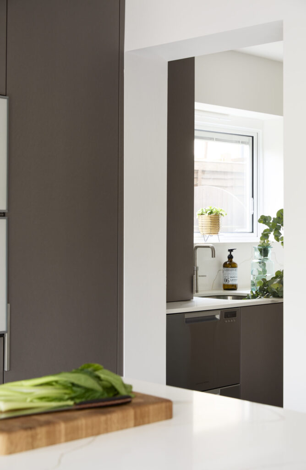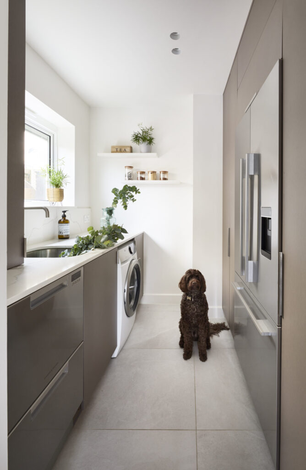MARSH
STRATEGIC PLANNING FOR A COMPACT KITCHEN DESIGN
This project required strategic planning to utilise the limited space available, allowing us to accommodate our clients’ culinary passions.
Functional Layout:
Ergonomically designed with flow in mind, this kitchen incorporates a comprehensive range of high-functioning Gaggenau appliances alongside ample work surfaces, ensuring seamless usability.
Storage Solutions:
Both the peninsula and main full-height furniture run provide maximum storage with deep pan drawers and tall larder options, ensuring everything has its place.
Design Highlights:
The hob area, crowned by a cultured Calacatta resin surface, sits beneath a reflective gold extraction canopy. This feature doubles as ambient lighting, becoming a striking conversation starter within the space.
Seating and Ambiance:
The open seating gallery around the peninsula offers a welcoming space for guests while showcasing the grey mocha-stained oak cabinetry, complete with internal mood lighting—perfect for evening gatherings.
Extension Features:
Luxurious materials and thoughtful details continue into the home’s older sections, embellished with Fisher & Paykel appliances. This extended area complements the kitchen by marrying functionality with charm, creating a unified working environment within the confines of a compact area.
